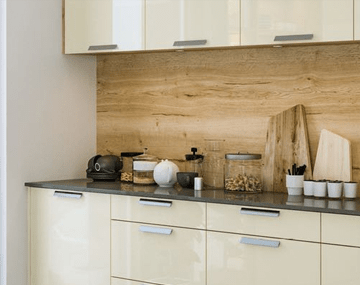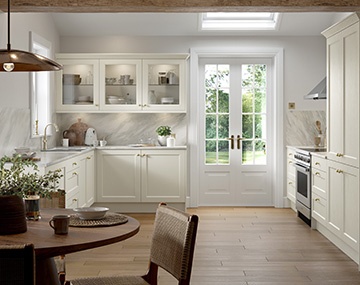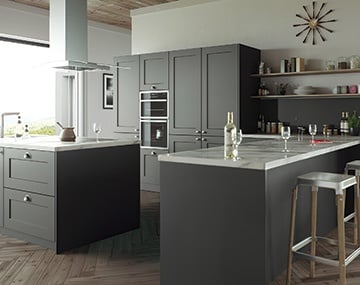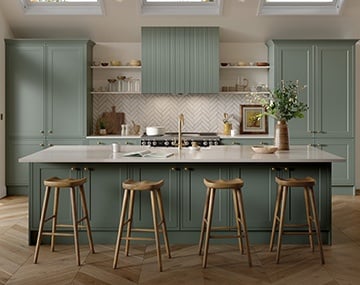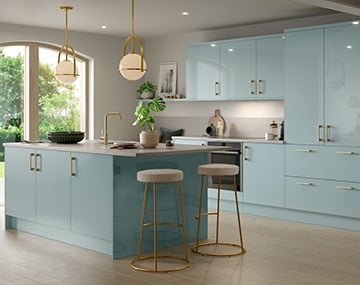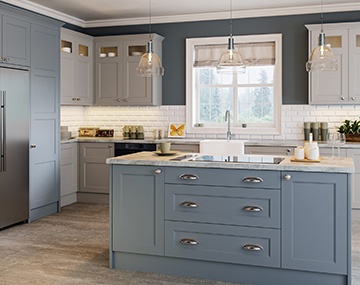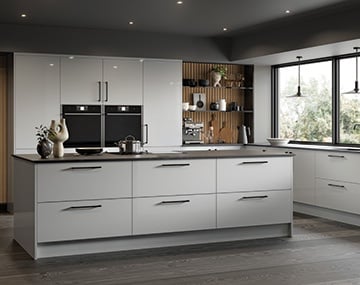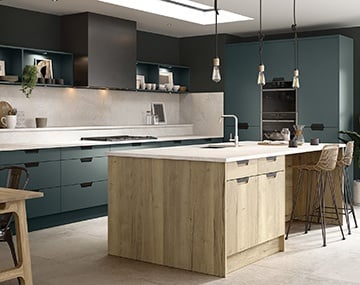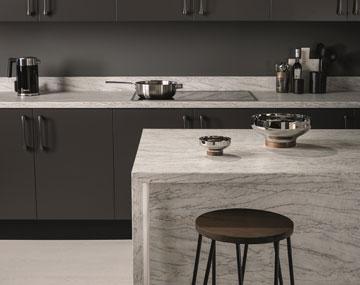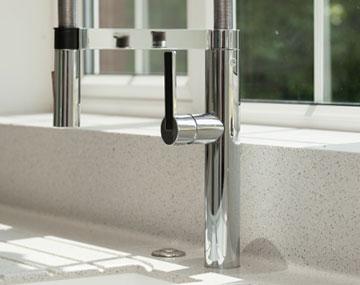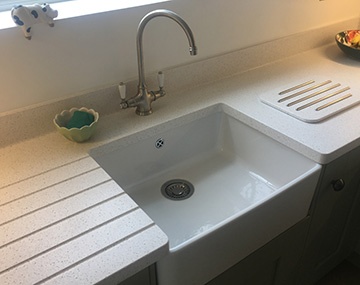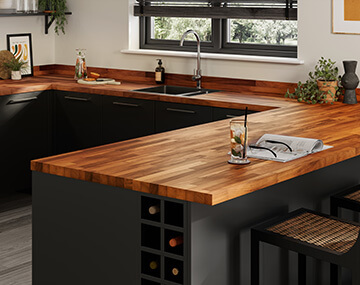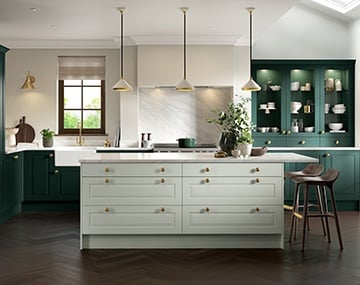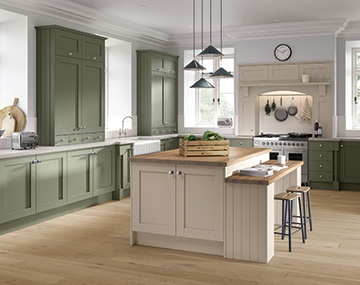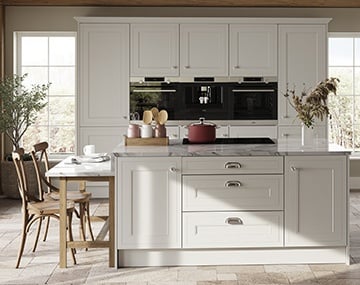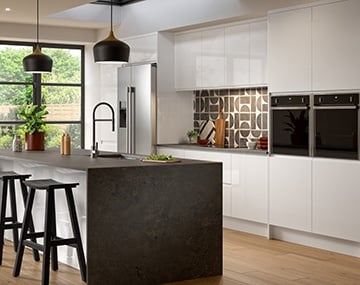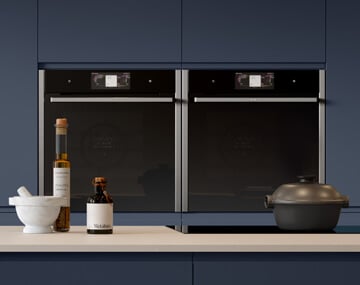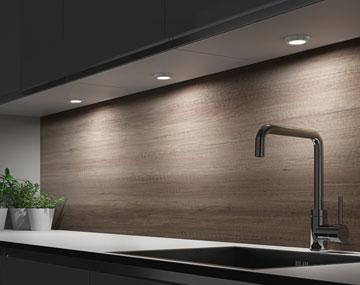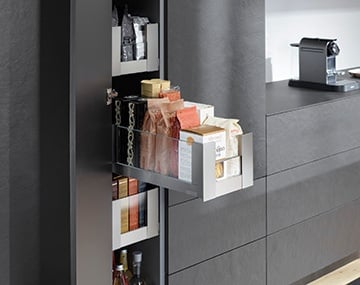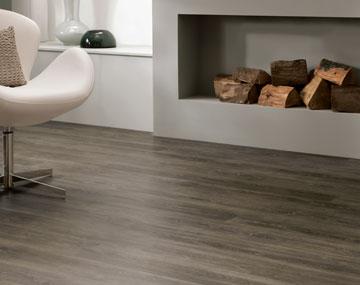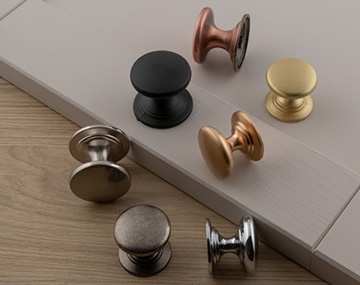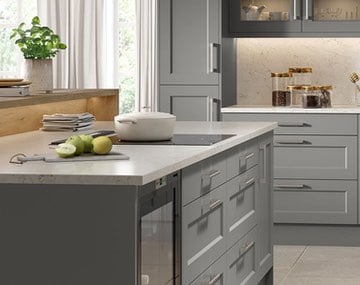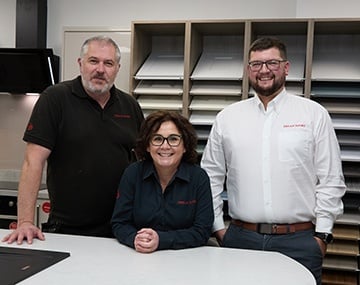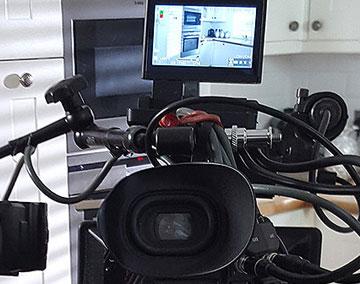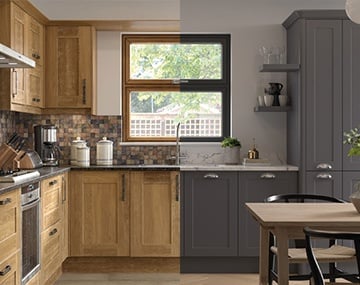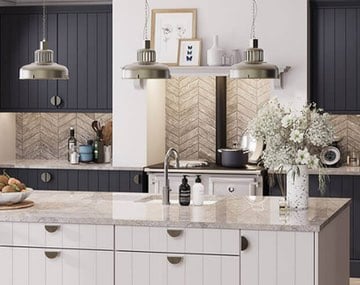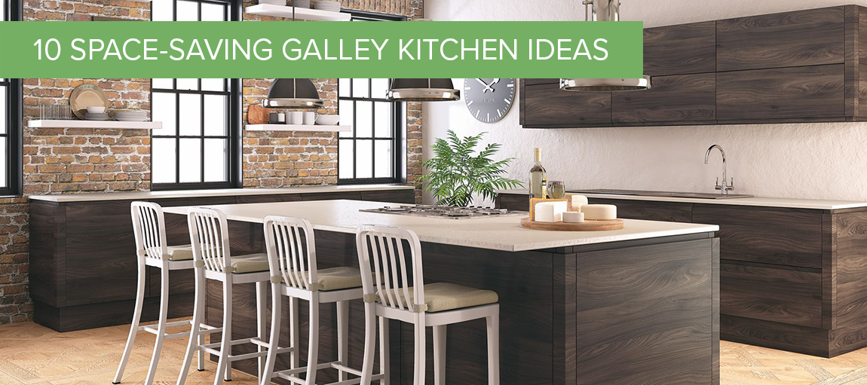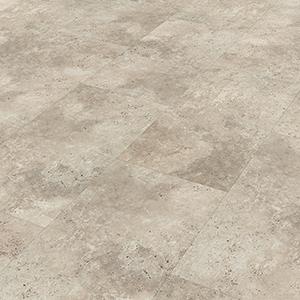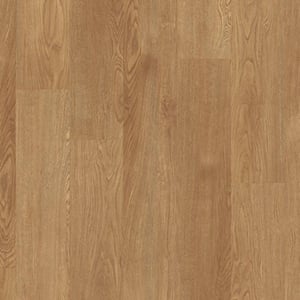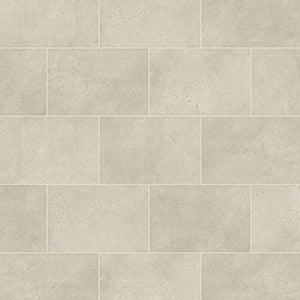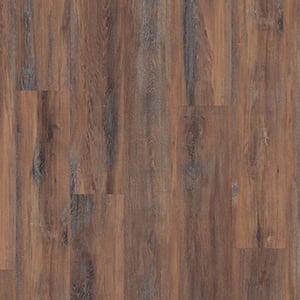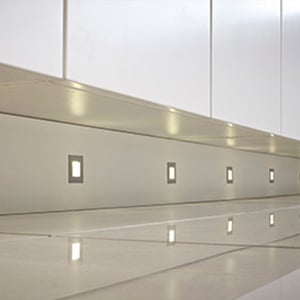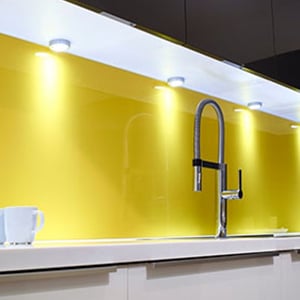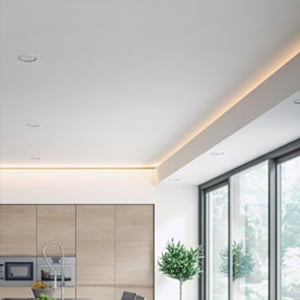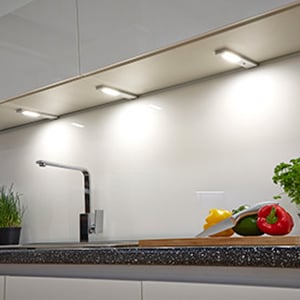- Home
- Kitchen Doors
- Worktops & Sinks
- Fitted Kitchens
- Accessories
- Kitchen Inspiration
- Why Dream Doors?
24 May 2018
10 space-saving Galley Kitchen ideas
The Origin of the Galley Kitchen
Named after a ship’s kitchen, a Galley kitchen was designed to be compact, efficient and maximise on minimal space. In fact, most professional kitchens follow a galley design, with rows of cookers and appliances to make the most of storage and preparation space.
Although many galley kitchens can be tight on space, their tried and tested shape has been around for years and can be a stylish and functional space. We have put together a few ideas and suggestions on how to make the most of the space in your galley kitchen.
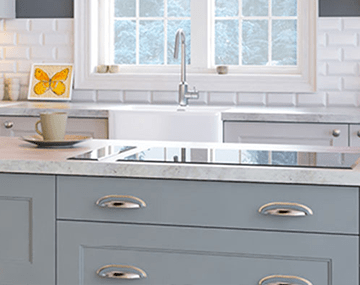
Working Triangle
If you have space for a double galley (parallel units on both sides), you may want to think about using the ‘working triangle’ design. The idea is to use one side for the cooker, one for the fridge and one for the sink to allow for the most effective flow of movement whilst cooking and preparing food.
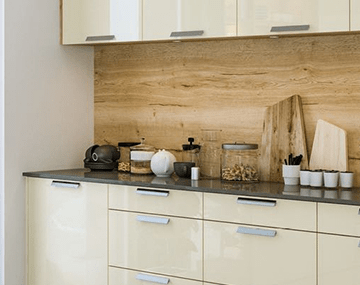
Single Sided
You may only have space for a single sided galley kitchen. This can be optimised to be perfectly practical and allow all of your appliances and ingredients to be expertly laid out. Think about pale palettes, reflective surfaces and clever lighting to open the space up.
White Walls
Using an all-white design or very pale palette creates a bright and light finish, creating the appearance of more space in a streamlined area, this is especially useful if you don’t have much natural light pouring in. Small pops of colour could be added with appliances, plants and utensils to add some depth and interest.

Gloss Cabinets
A glossy finish to your cabinets and lighter colours will give the illusion of more space in a small area. Our Ultra gloss kitchen is perfect for giving your space an airy and light feel.
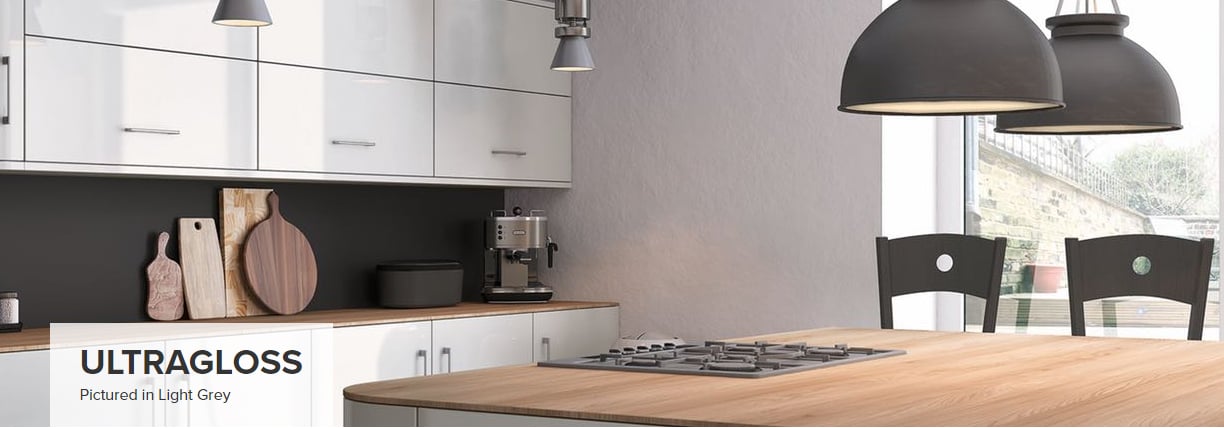
Floor Flow
Flooring can be one of the most prominent features in your kitchen and can be used to help create the illusion of more space or to create better flow. Wooden flooring can help to create the idea of movement with lines and the soft natural look can work well in a small space. Stone floors are also a great option with added durability, as you will be using a smaller area of flooring over and over.
You can take a look at some of our kitchen flooring solutions here.
Pienza
Torcello
Trapani
Sardinia
Kitchen Lights
As well as using light to brighten up the kitchen and create the illusion of more space, you can also afford to get more creative in a galley kitchen. Well-positioned lighting can maximise your kitchen’s flow and add depth. Under cabinet lighting could be a great option to add ambience to your space as well as being practical for food prep.
Why not take a look at our lighting options here.
Plinth Lights
Tiltable LED Lights
Spot Lights
Cabinet Lights
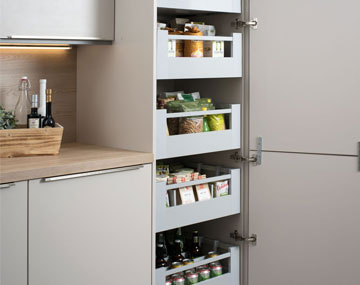
Space
You’ll want to keep your surfaces as clear as possible in a galley kitchen to capitalise on space, so be clever about storage solutions. Corner cupboards can be optimised with pull-out shelves or carousals. Get rid of the kitchen bin by integrating it into one of the units and get creative with your utensils by using wall storage.
Take a look at some of our clever kitchen storage solutions here.
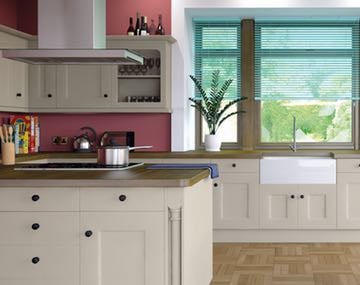
Hot, Hot, Hot
Galley kitchens can get hot very quickly when cooking, so it is important to think about a good oven hood that will suck up all the humidity from the room, and help modify the temperature. You also don’t want anything too bulky, as it may take up a large portion of your valuable space. We have a range of hoods to meet your galley kitchen requirements.
Keep it Sleek
You may want to consider going handleless, for a sleeker more streamline kitchen, this will also create the optical illusion of more space. This works well on a practical level as it means there are no bars or knobs to catch on, which can sometimes be inevitable in smaller areas.
Kitchen Designer
Hopefully, you should now have a good idea of what could be done to make the most out of your galley kitchen space. To help you visualise your ideas, we’ve made an interactive Kitchen Designer, where you can pick your cabinets, walls, and floors to help you see your new space come to life, try it here.
